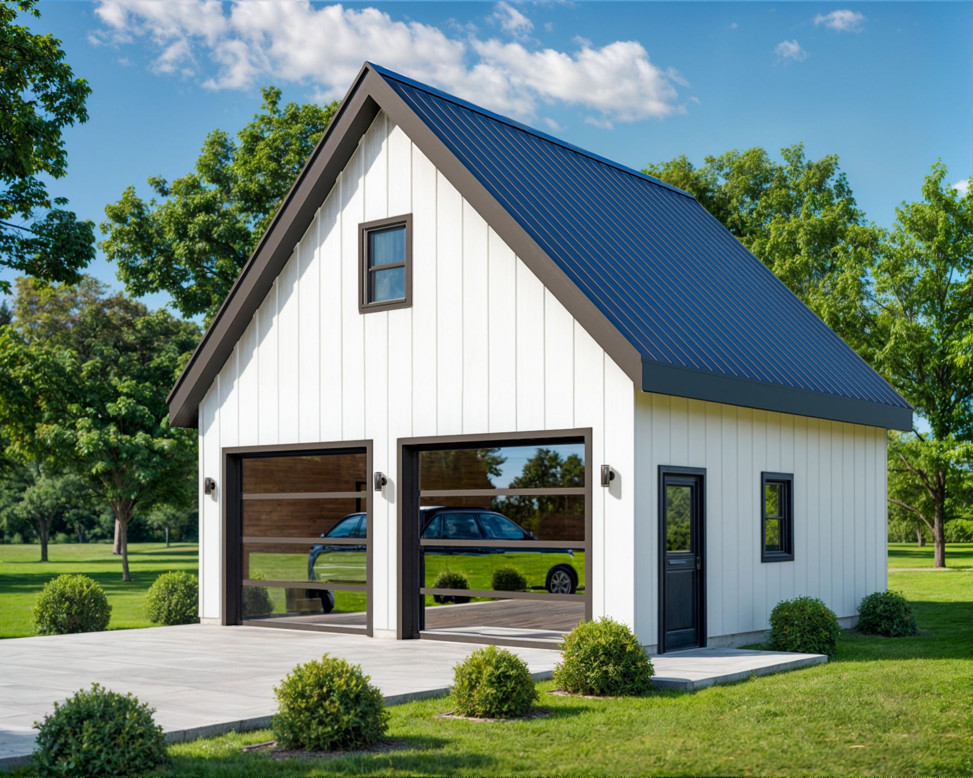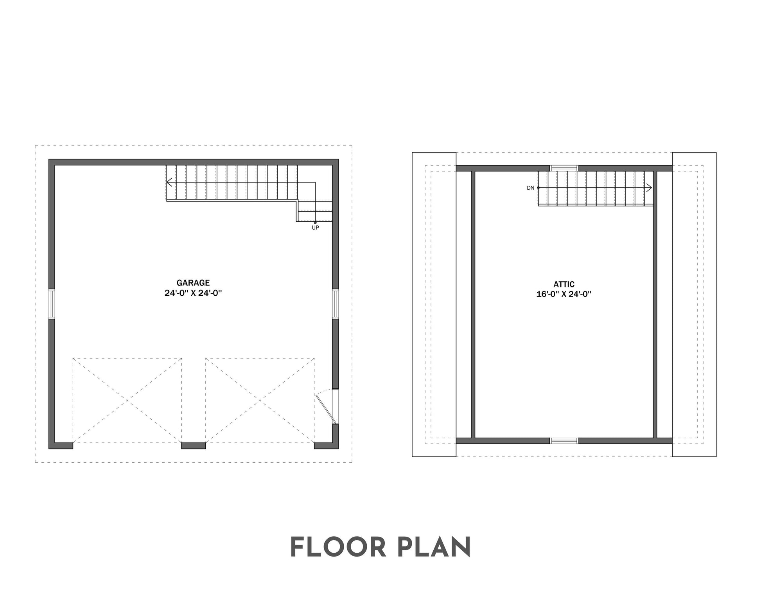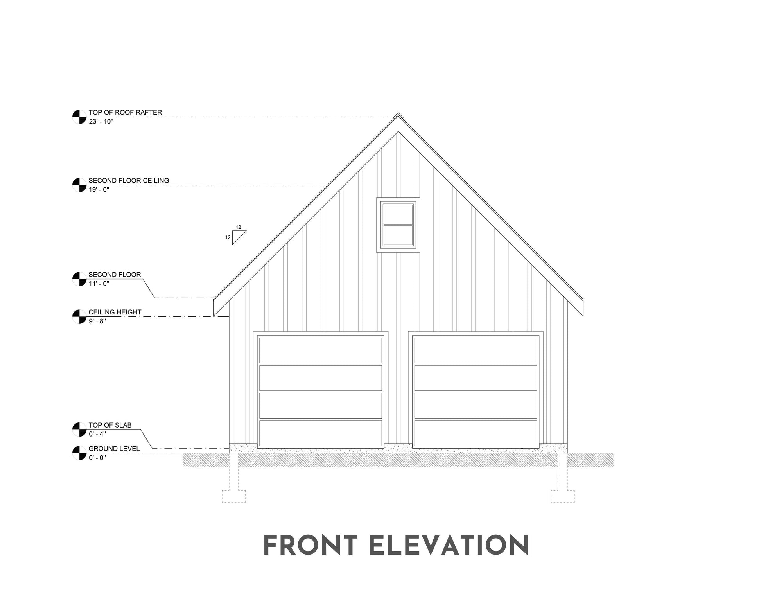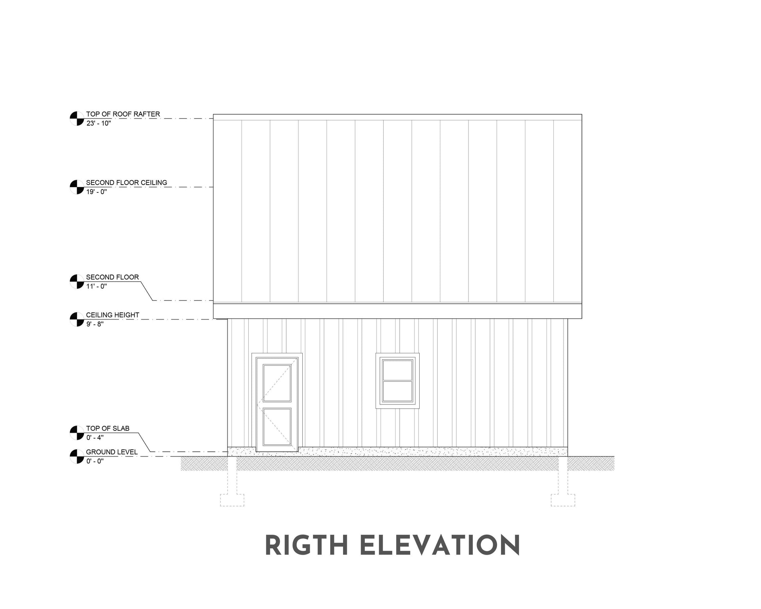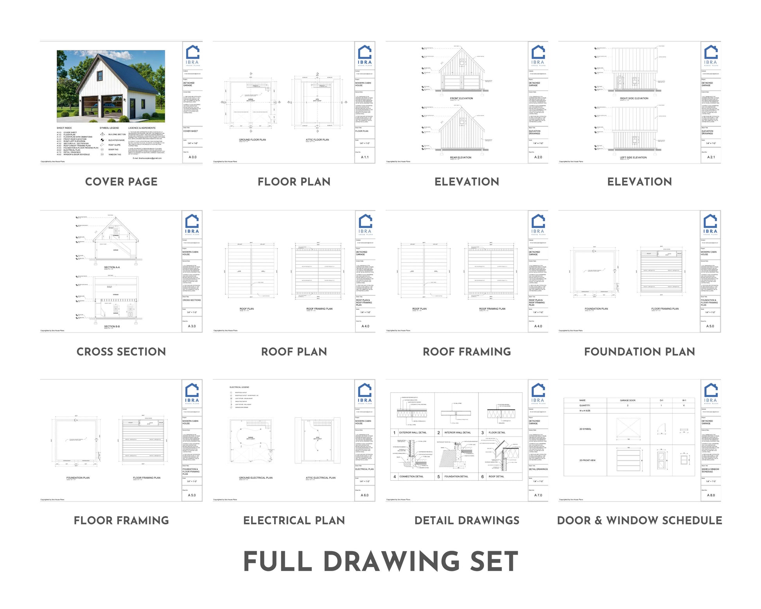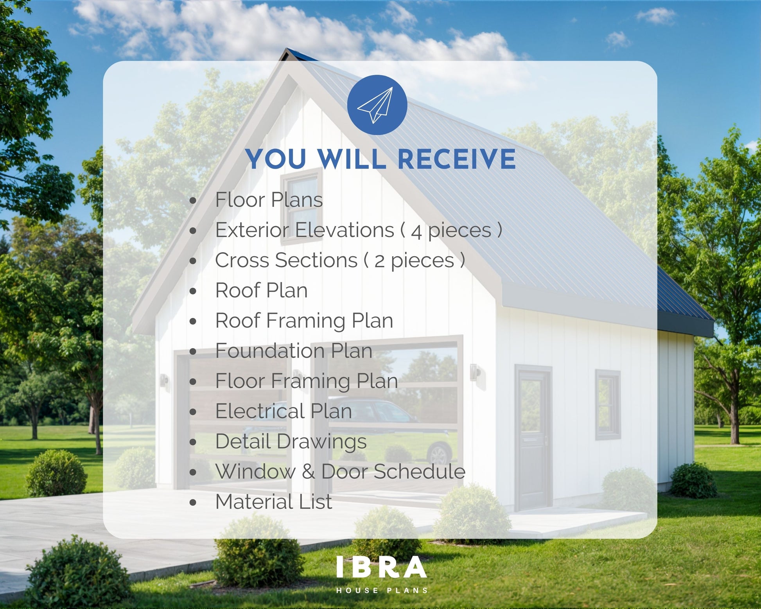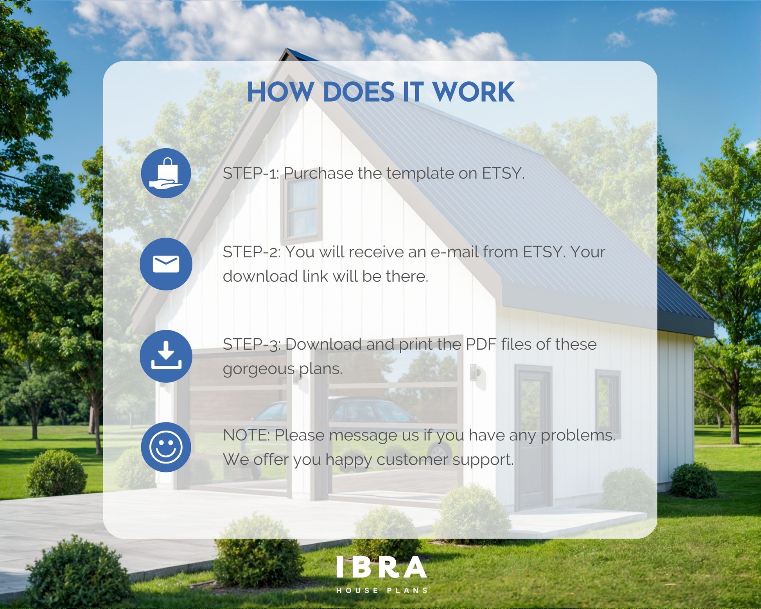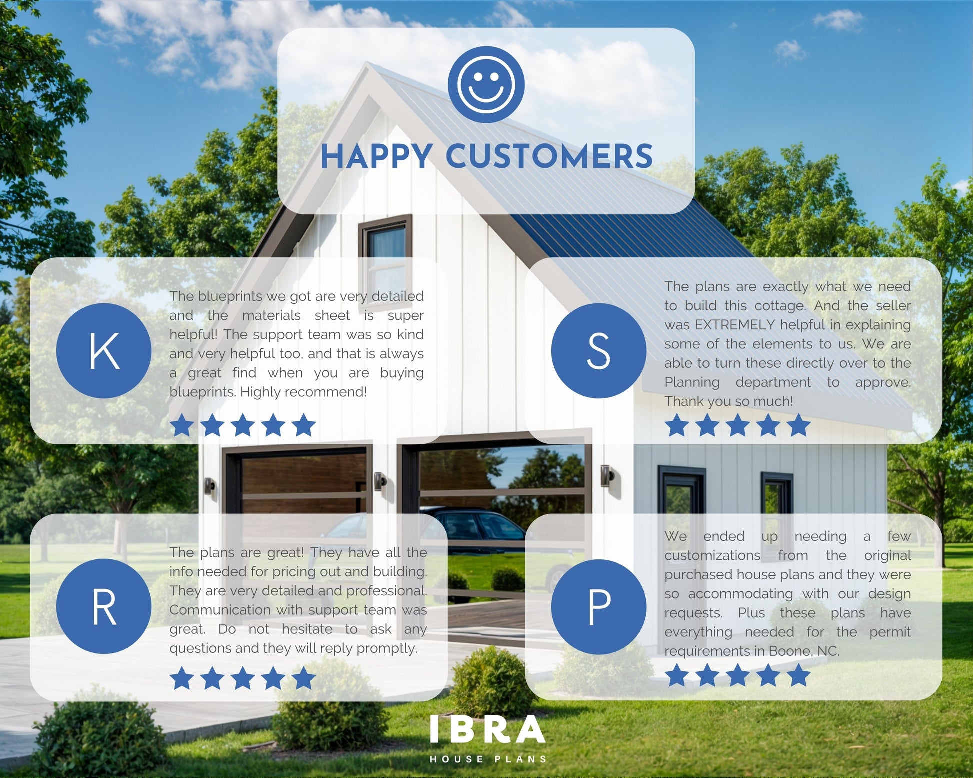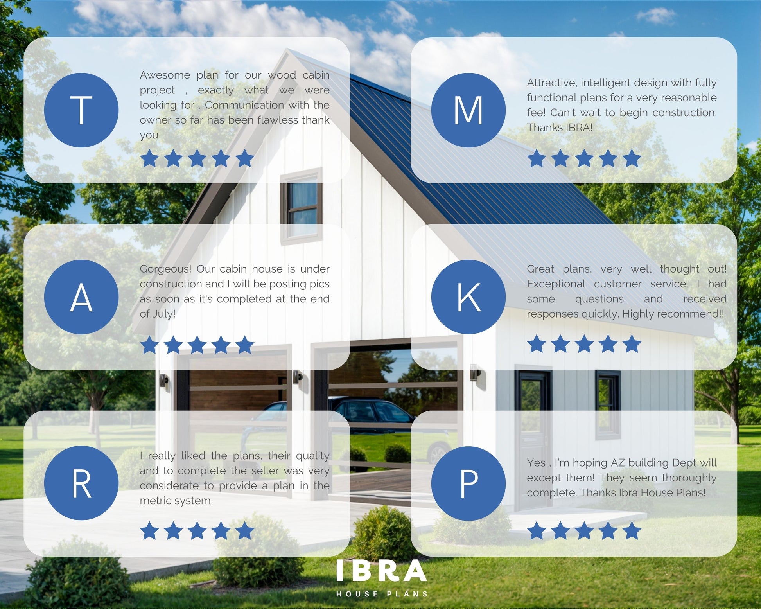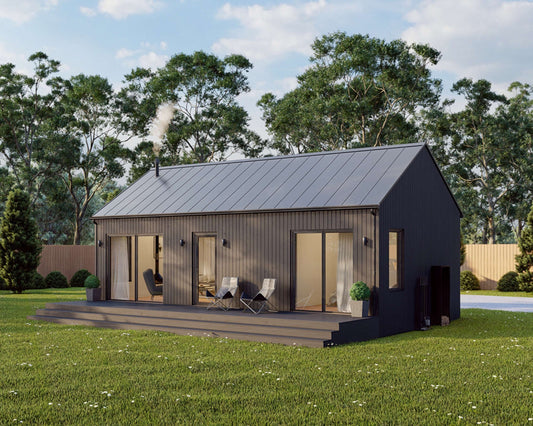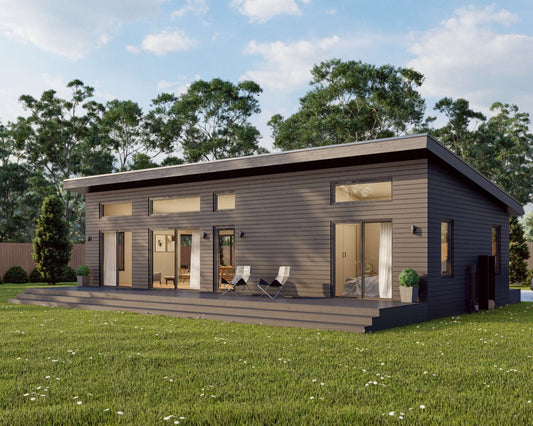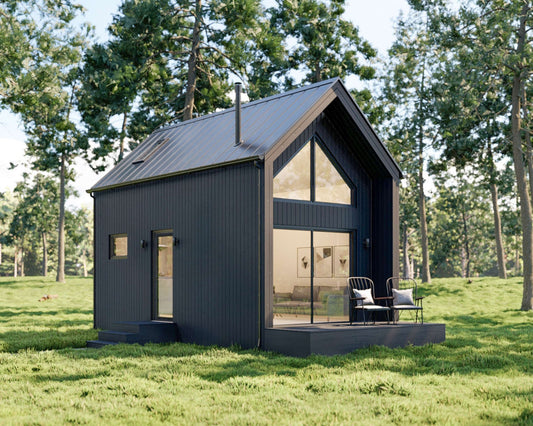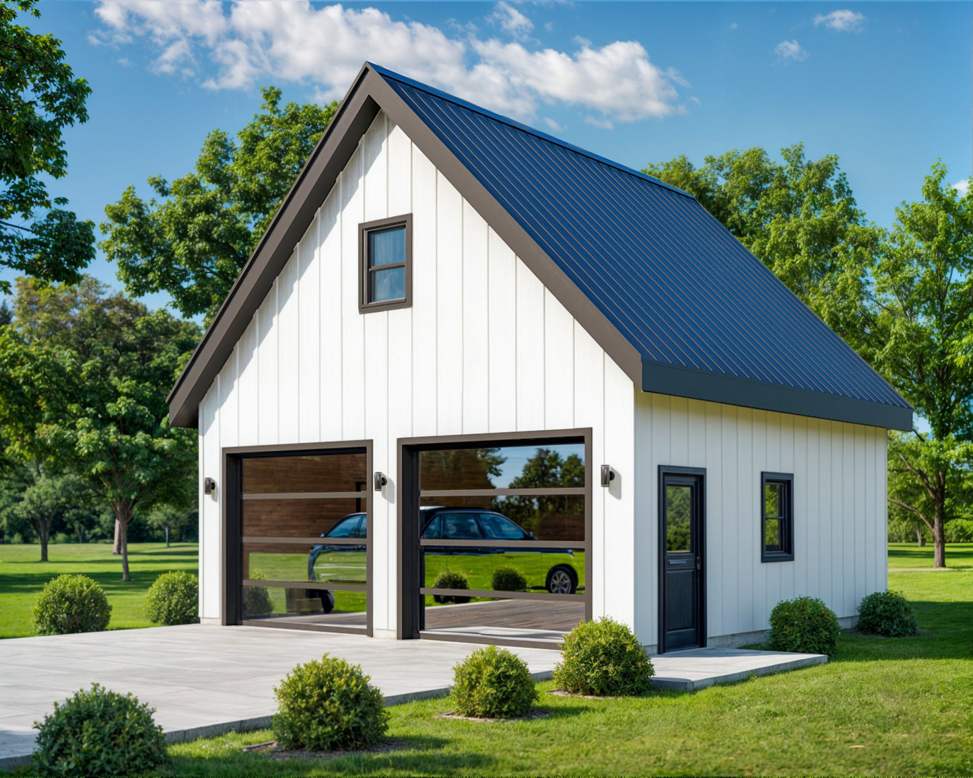
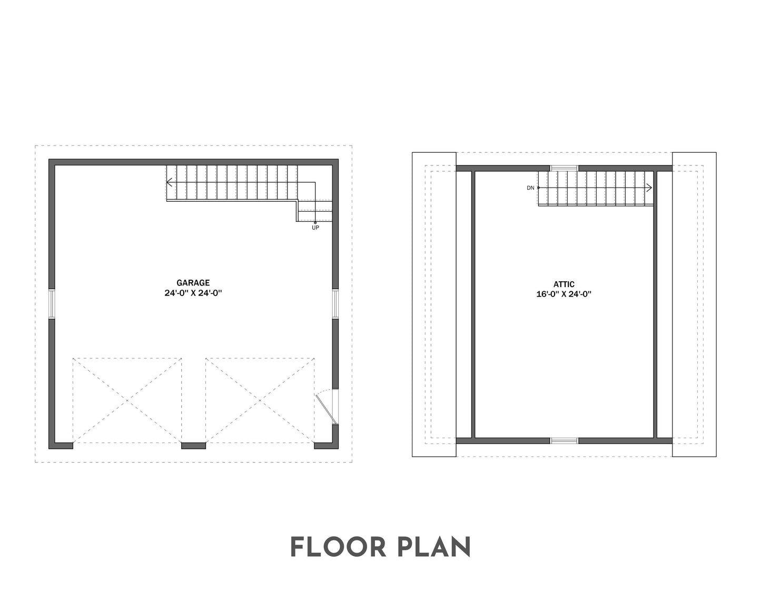
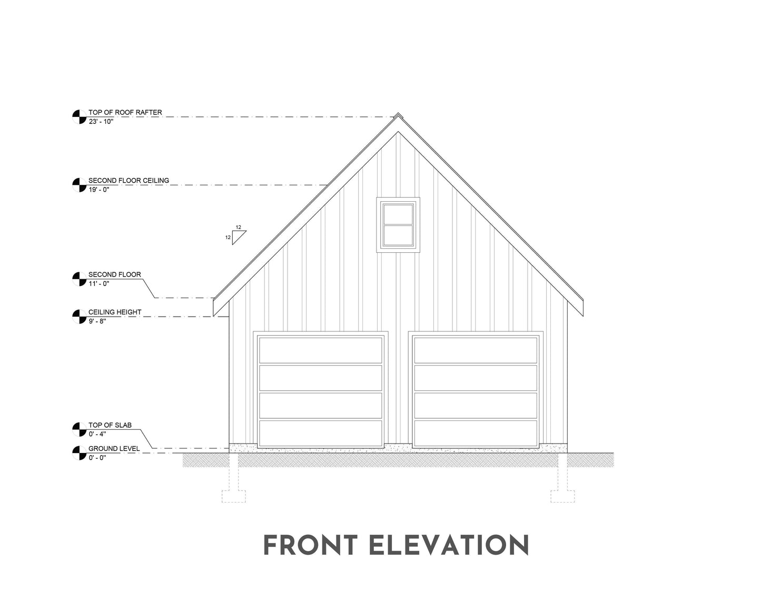
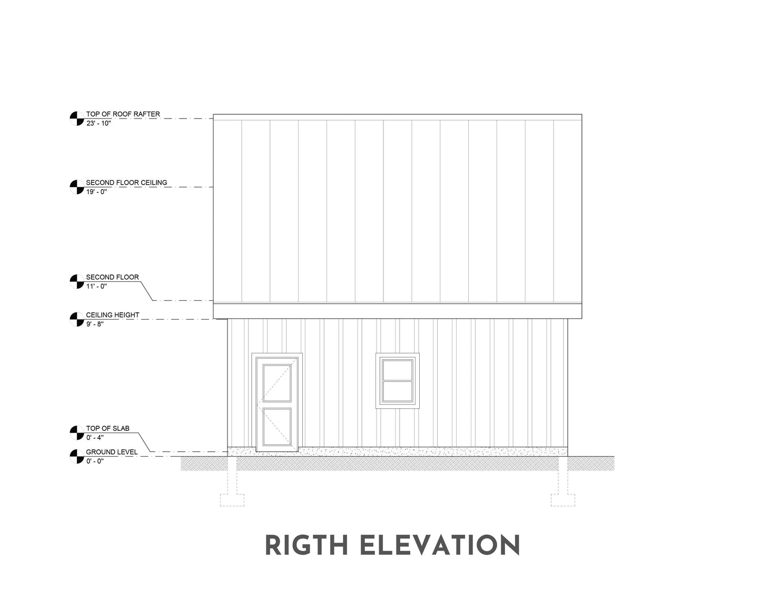
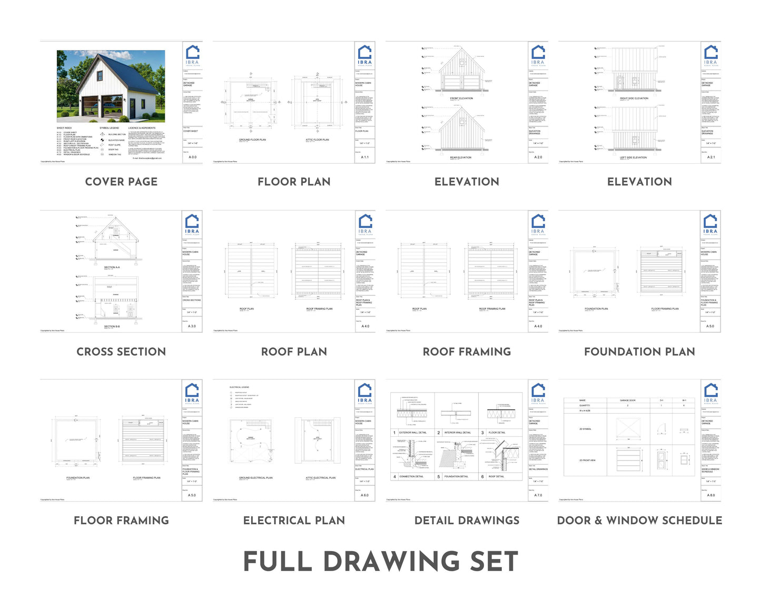
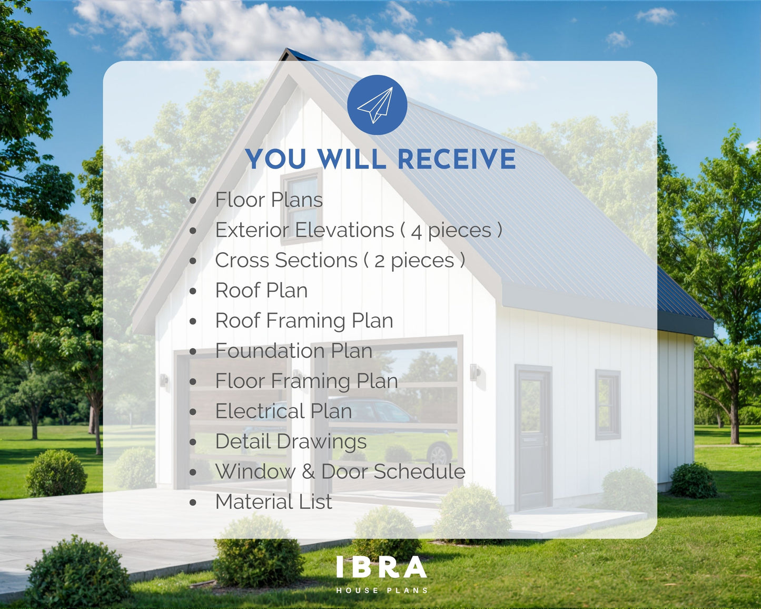
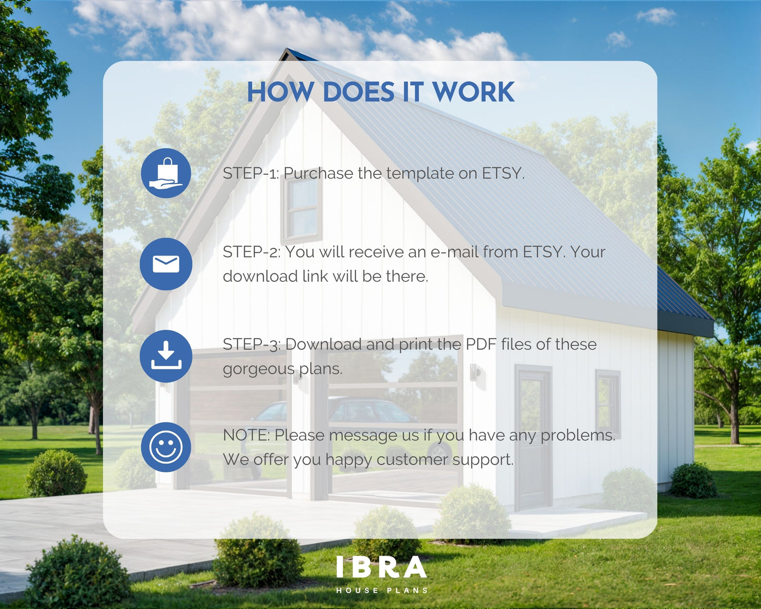
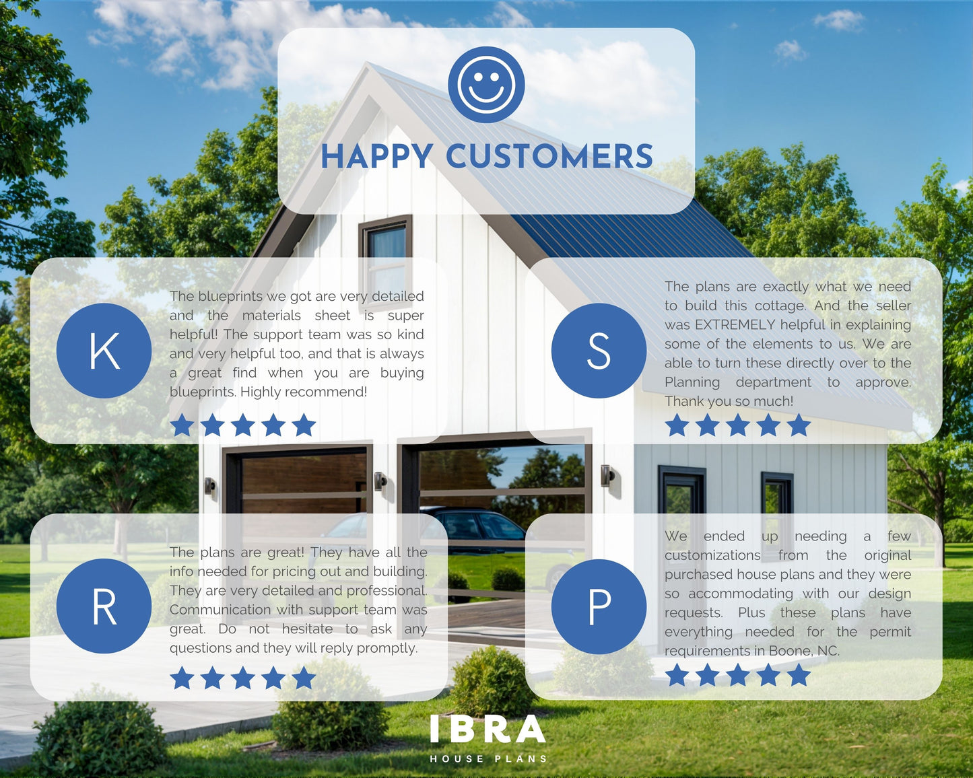
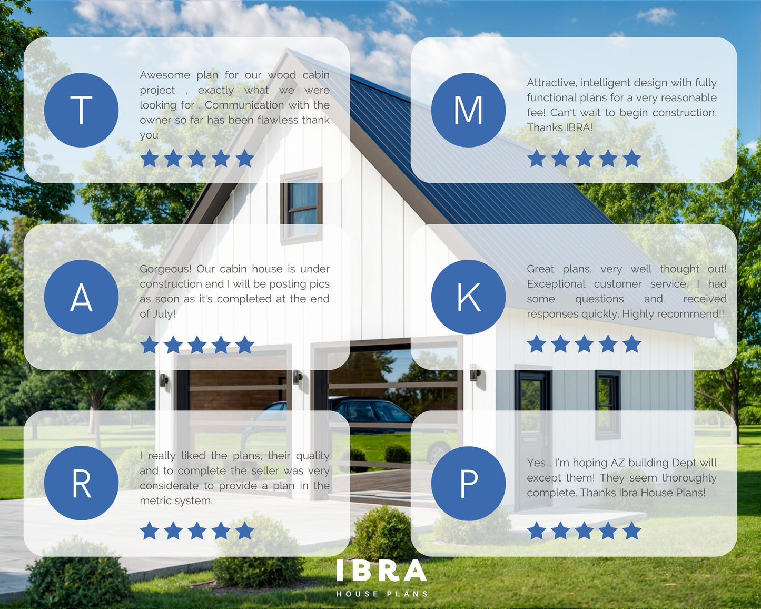
Collapsible content
Compare Packages
If you are just starting out, you can choose our basic package and if you want to upgrade later, we will provide you with discount the amount of the basic package. Choose what works best package for you.
|
Basic |
Complete |
|
|
CAD (Editable) |
✓ |
|
|
3D Model (Sketchup) |
✓ |
|
|
Floor Plans |
✓ |
✓ |
|
Elavations |
✓ |
✓ |
|
Cross Sections |
✓ |
✓ |
|
Roof Plan |
✓ |
✓ |
|
Roof Framing |
|
✓ |
|
Foundation |
✓ |
✓ |
|
Floor Framing |
|
✓ |
|
Electrical |
|
✓ |
|
Detail Drawings |
|
✓ |
|
Door & Window Schedule |
✓ |
✓ |
|
Material List |
|
✓ |
Custom Design
We offer the customization service to our customers. You can customize our designs with our experienced architects. This way you will get the design exactly the way you want it. Additional fee is charged for custom design service.
Please keep in mind that we only provide modifications for the Complete Package offer. Need something else? Email us here at ibrahouseplans@gmail.com or use the chat app on the website.
Details
• This product is digital downloads. There is a "No" product that is physically shipped.
• You are purchasing the PDF file for this plan. Print it out whenever you like, as many times as you like. Plan prints to 1/4" = 1' scale on 17" x 22" paper.
• Plans are for information purposes only. No engineering or architectural stamps are included. You should consult with a qualified licensed builder, contractor or architect who is familiar with your local building codes before beginning any construction project.
• There are no returns, exchanges or cancellations in digital purchases.
All designs are copyright and original ©Ibra House Plans LLC. This design is for personal use only and may not be resold or redistributed.
Great plans, very well thought out! Exceptional customer service. I had some questions and received responses right away. Highly recommend!
Jami Lundrigan
-

Choose Plan
Pick the plan with the features and style best for you.
-

Send Requests
Send us your requests, after review we will send offer.
-

Fast Delivery
Our architects complete changes within 7-14 days.
Best Seller
-
Modern Cabin House, 1 Bedroom, 16’ x 32’
Regular price From $79.90Regular priceUnit price per$100.00Sale price From $79.90Sale -
Shed Roof Cabin House, 2 Bedroom, 20’ x 44’
Regular price From $129.90Regular priceUnit price per$175.00Sale price From $129.90Sale -
Modern Tiny House, 1 Bedroom, 12’ x 20’
Regular price From $79.90Regular priceUnit price per$100.00Sale price From $79.90Sale

